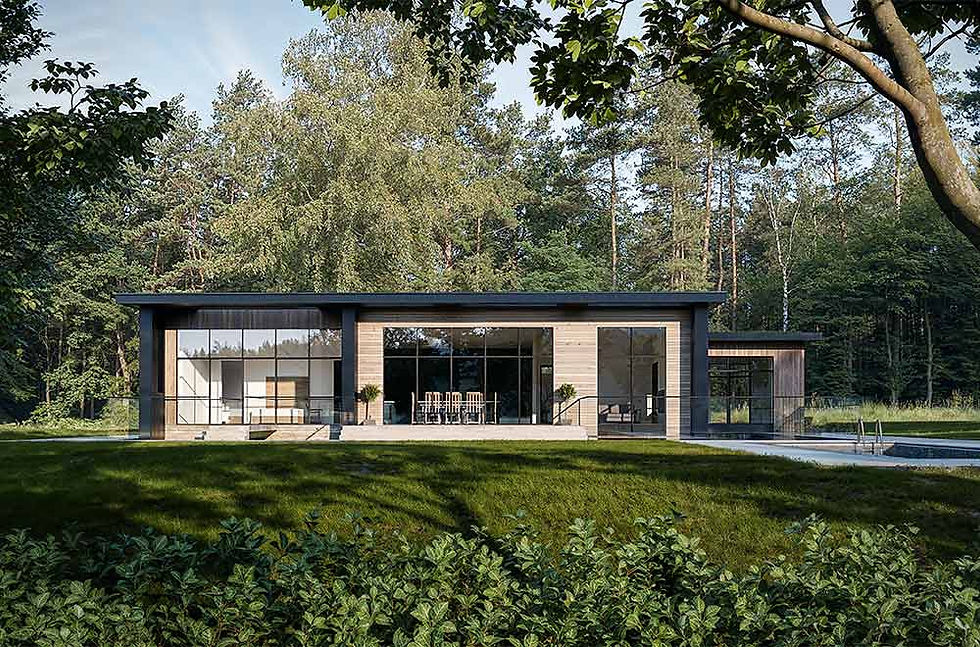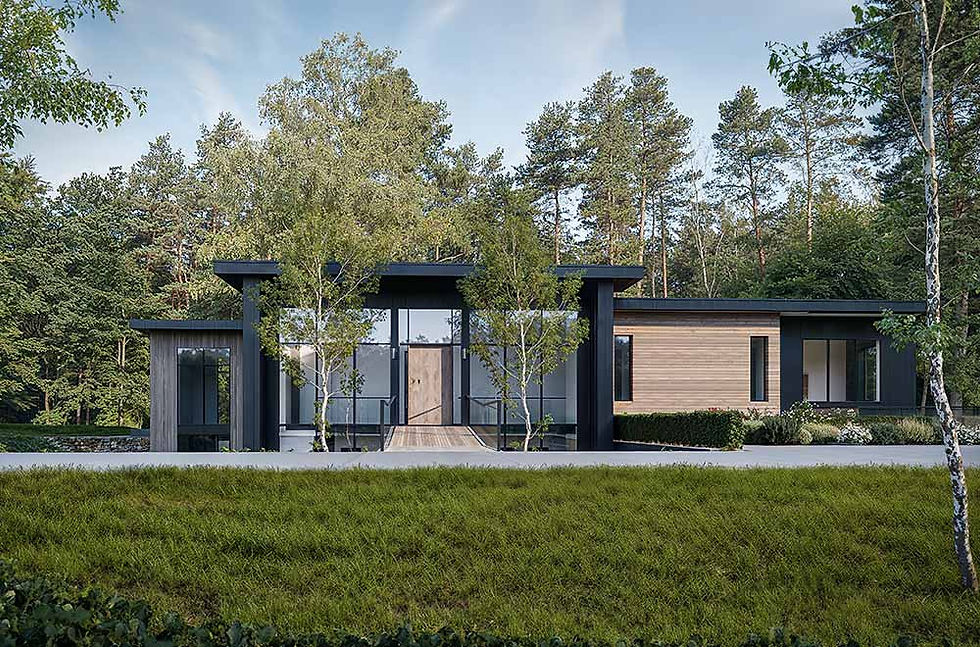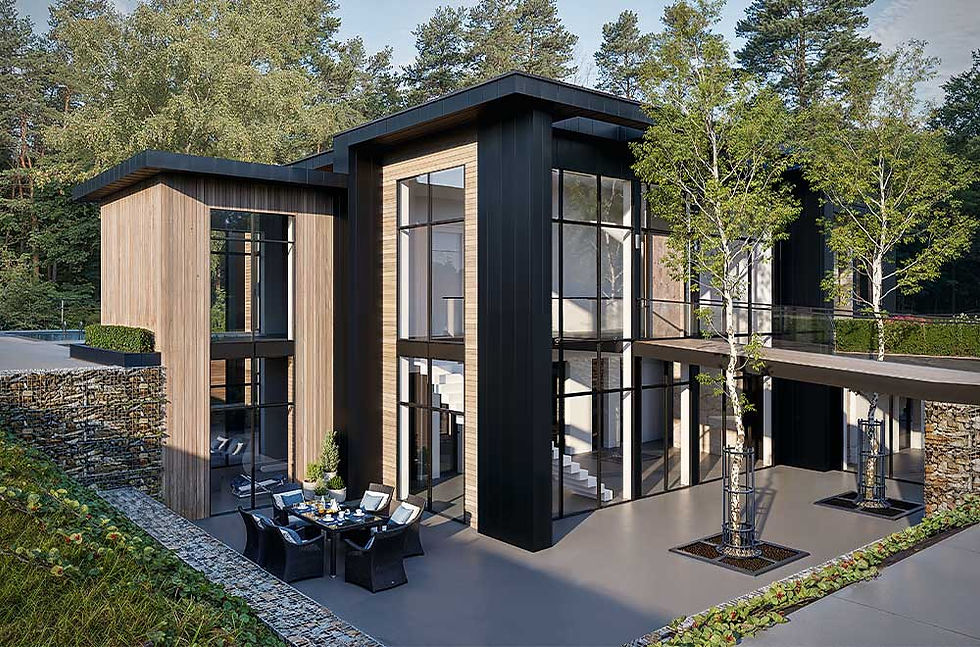



The Willows is a striking contemporary residence set within the protected landscapes of the Green Belt and an Area of Outstanding Natural Beauty. Securing planning consent for this 9,000 sq ft home required a sensitive and innovative design response to strict height restrictions, leading us to embrace a partially subterranean approach.
The architectural form is defined by clean lines, a restrained material palette, and an emphasis on harmonizing with its natural surroundings. To mitigate visual impact, the structure features a series of flat green roofs, reducing perceived mass while creating a refined, modern aesthetic. Expansive glazing maximizes solar gain and frames the breathtaking valley views, seamlessly connecting the interior spaces with the landscape beyond.
Materiality plays a crucial role in grounding the building within its setting. A combination of standing seam cladding and warm timber boarding ensures a sophisticated yet natural presence, allowing The Willows to settle into its environment with quiet confidence. The result is a home that is both architecturally bold and contextually sensitive—a perfect balance of innovation and integration.
