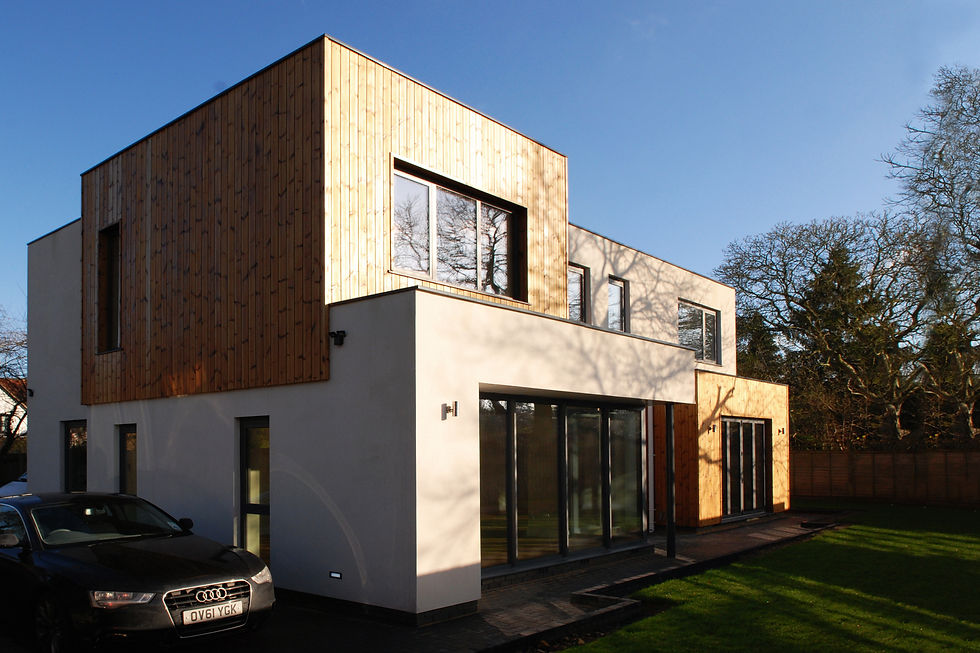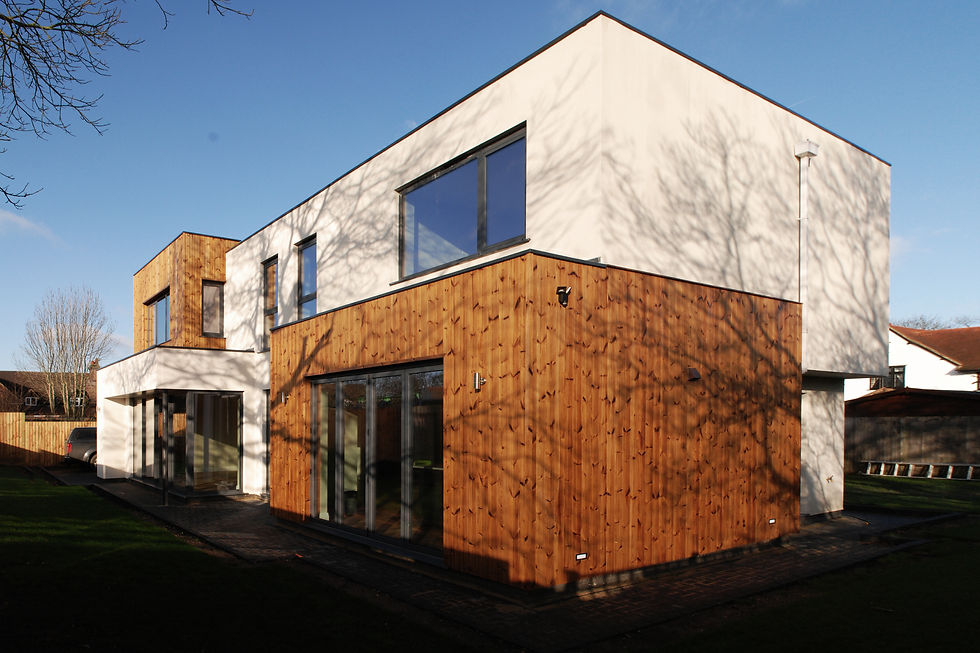


Heronsgate Barn is a contemporary home that stands in a highly constrained urban setting. Situated on the compact footprint of a former abattoir, the project presented numerous planning challenges due to its tight boundaries, overlooking and the surrounding residential properties. However, through a careful and considered approach to massing, orientation, PFG Design successfully secured planning consent for a striking 2,000 sq ft contemporary home that maximizes both light and space while ensuring privacy for both its occupants and the neighboring properties..
With a footprint of 2,000 sq ft, this carefully crafted home demonstrates that design is a consideration no matter the scale. Through a considered approach to spatial planning, PFG Design has maximized every opportunity within the site’s constraints, delivering a contemporary residence that prioritizes light, space, and privacy.
